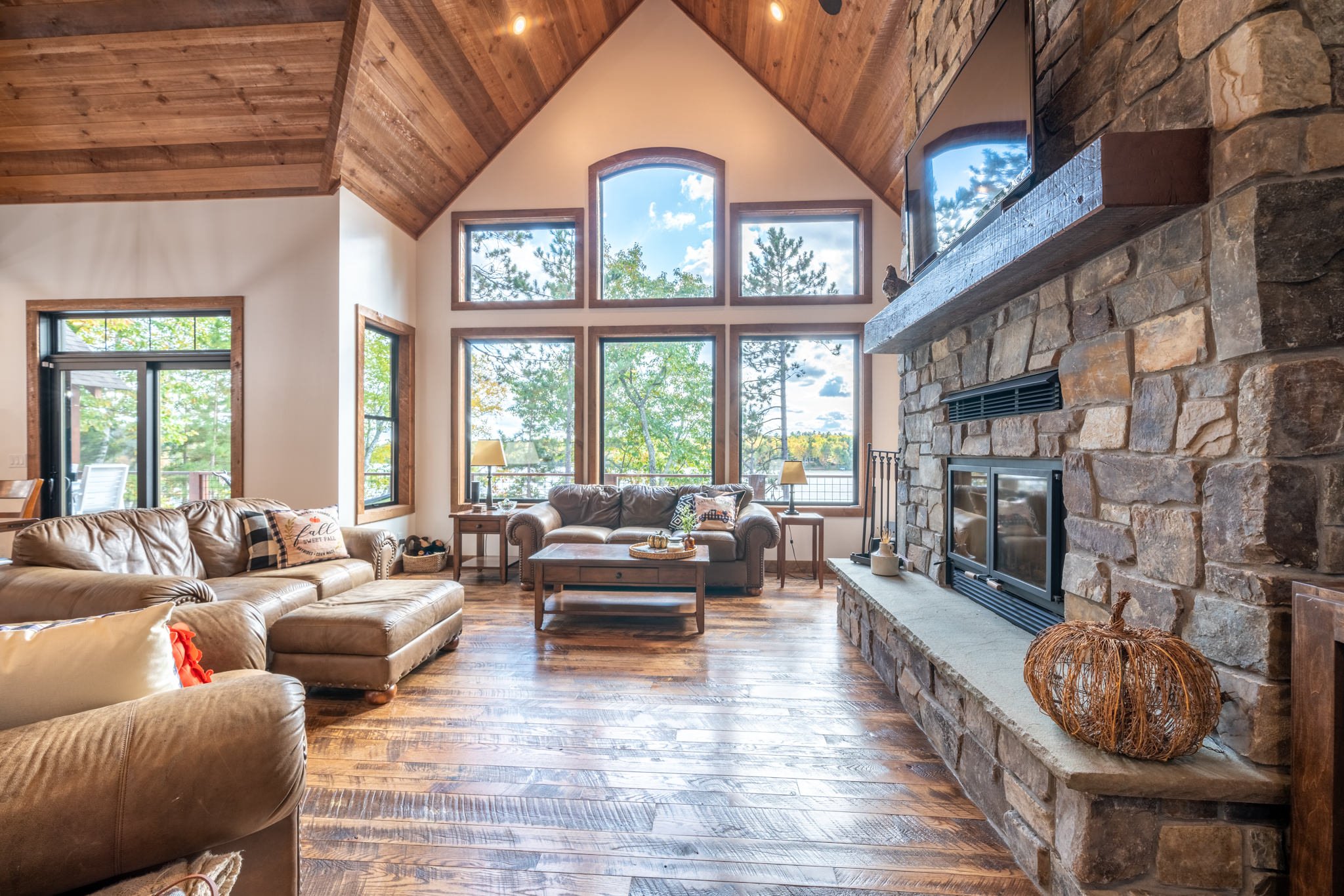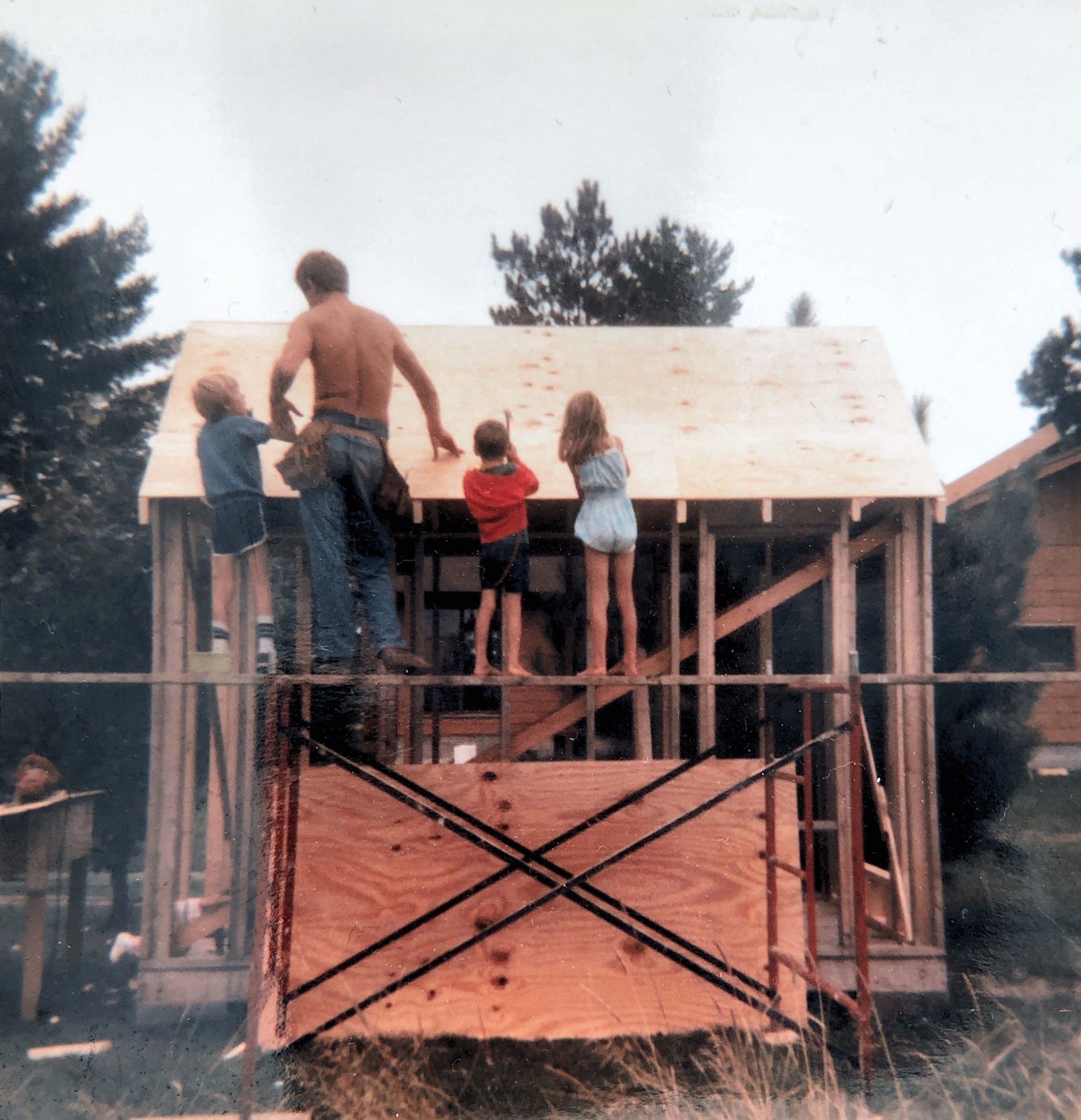The wildwood story
Leah Oslin
Owner/Lead Designer
Our story begins with a lifetime of family businesses in the construction industry. The love for design and creating homes for families is part of our heritage and we’re passionate about bringing your dreams to life!
Owner and Lead Designer Leah Oslin spent her childhood as the daughter of a custom home builder. From an early age, you could find her pouring over blueprints and drawing her own floorplans on graph paper. Although life and career led her elsewhere, the dream of someday designing homes remained a passion.
Leah with her dad and brothers (c1985).
Leah’s natural talent for design and connections with the building industry became the perfect foundation to launch Wildwood Design Co. in 2019.
Our client-focused process allows you to lead the design for your new home, marrying your wants, needs, ideas and aesthetic with our recommendations and expertise. We always say “our clients have the best ideas” and it’s true! Our goal is to listen well and be responsive to input and revisions. The end result is a beautiful and functional home your family will enjoy for many years to come.
We look forward to meeting you and consider it a privilege to work on your home design!

SERVICES
New Construction
We can help you bring your ideas from concept to reality. Beginning with the Project Profile we work with you from design to construction documents for your new home.
Remodel + Addition
Our design services for existing homes can help you reimagine your current spaces. Remodel + Addition also includes measuring “as built” conditions of your home, so your homebuilder has everything they need to complete your project.
-
We price new construction projects with a fixed rate based on the scope of the project. This includes revision and rendering time as well as consultation with a residential structural engineer if needed. Typically, our fee represents 1-2% of the total build cost.
-
Each Remodel + Addition project is unique, and fees are dependent on the complexity of the existing building and the scale of your addition. Our fixed rate fee includes creating “as built” drawings, revision and rendering hours as well as consultation with a residential structural engineer if needed.
-
We take on a limited number of smaller-scope projects on an hourly basis for design and 3D rendering.
$125/hour with a 5 hour minimum.
FEE STRucture
Lets Connect!
The Project Profile allows you to share your ideas with us and helps us guide our first meeting with you. We look forward to hearing from you!




