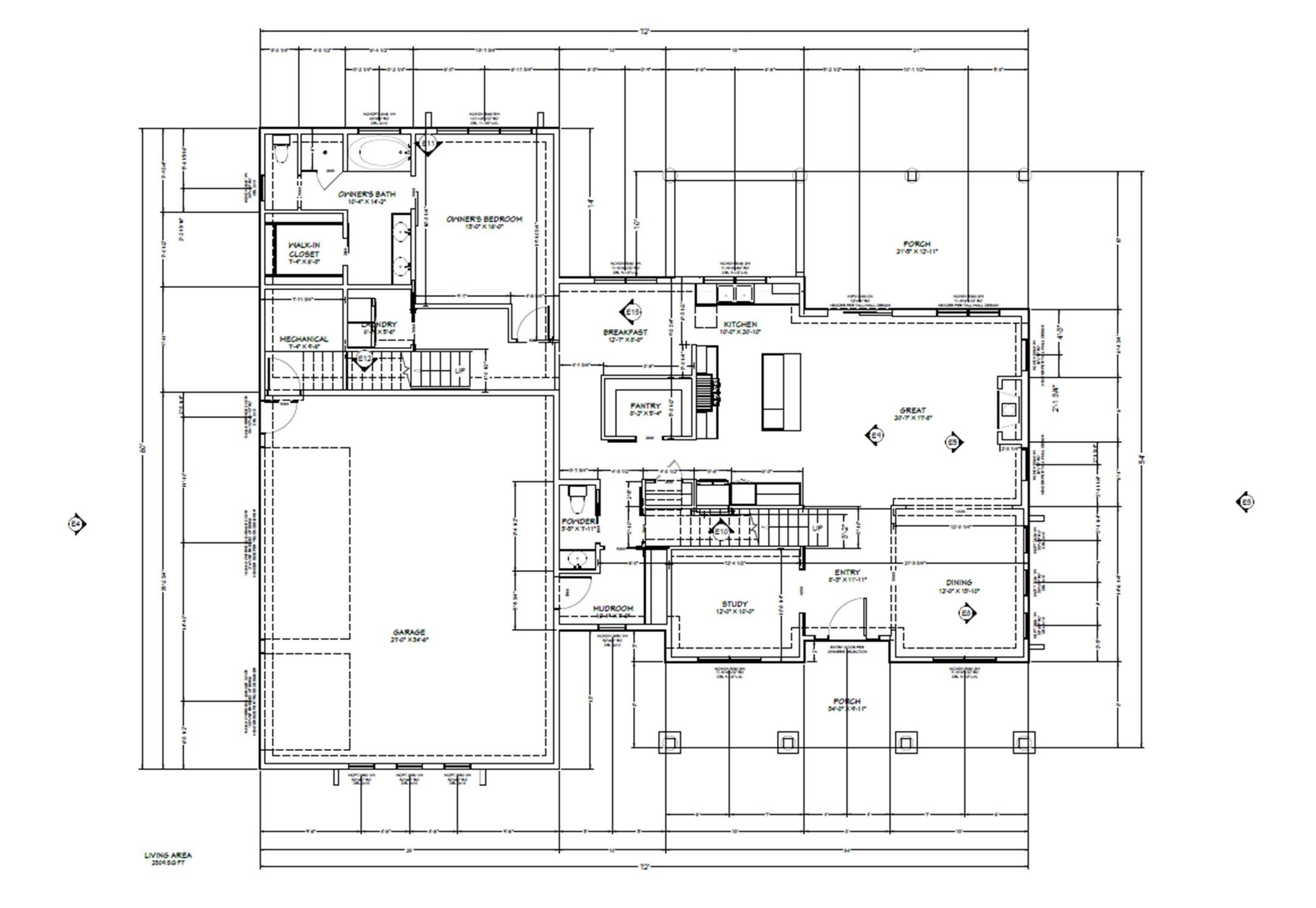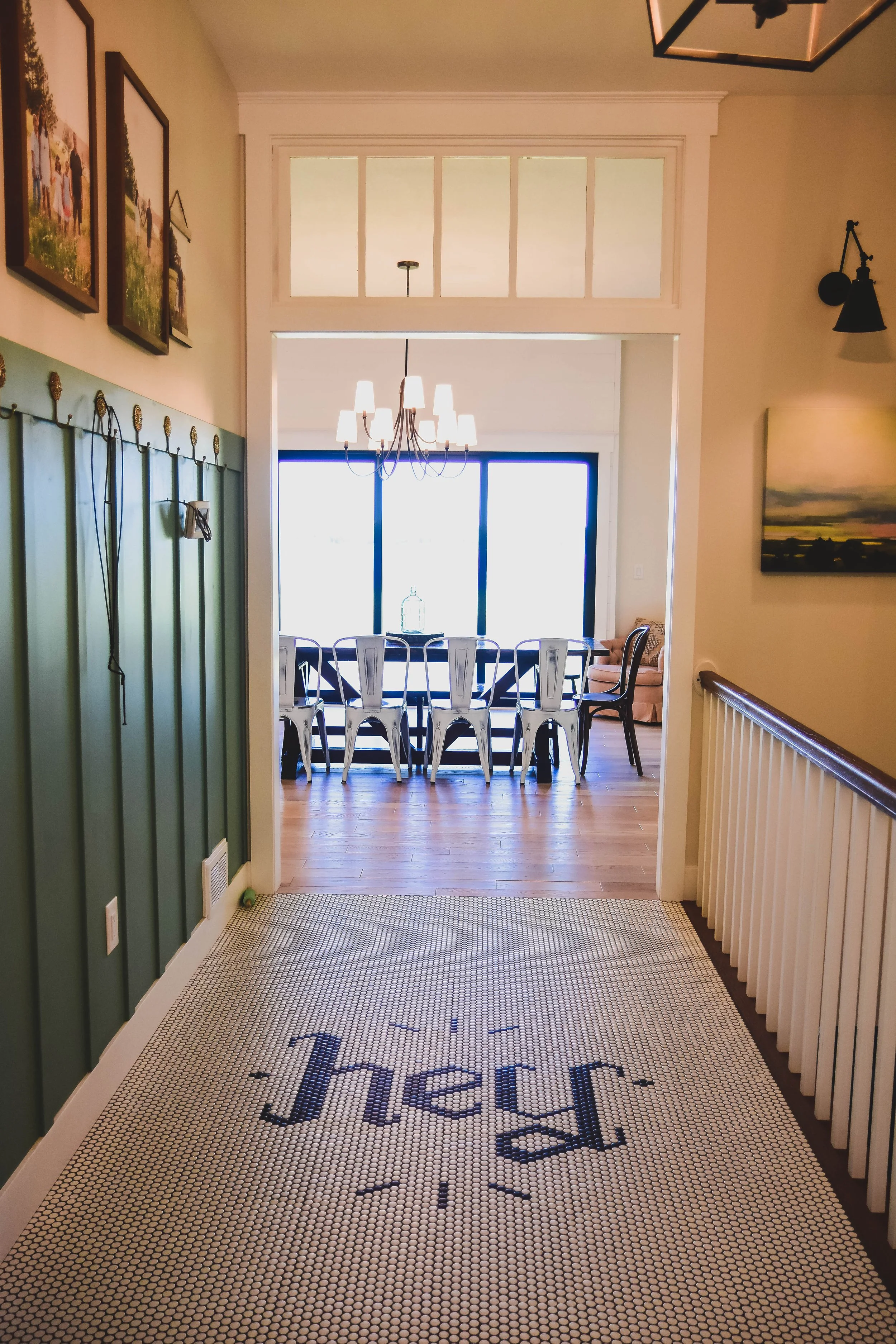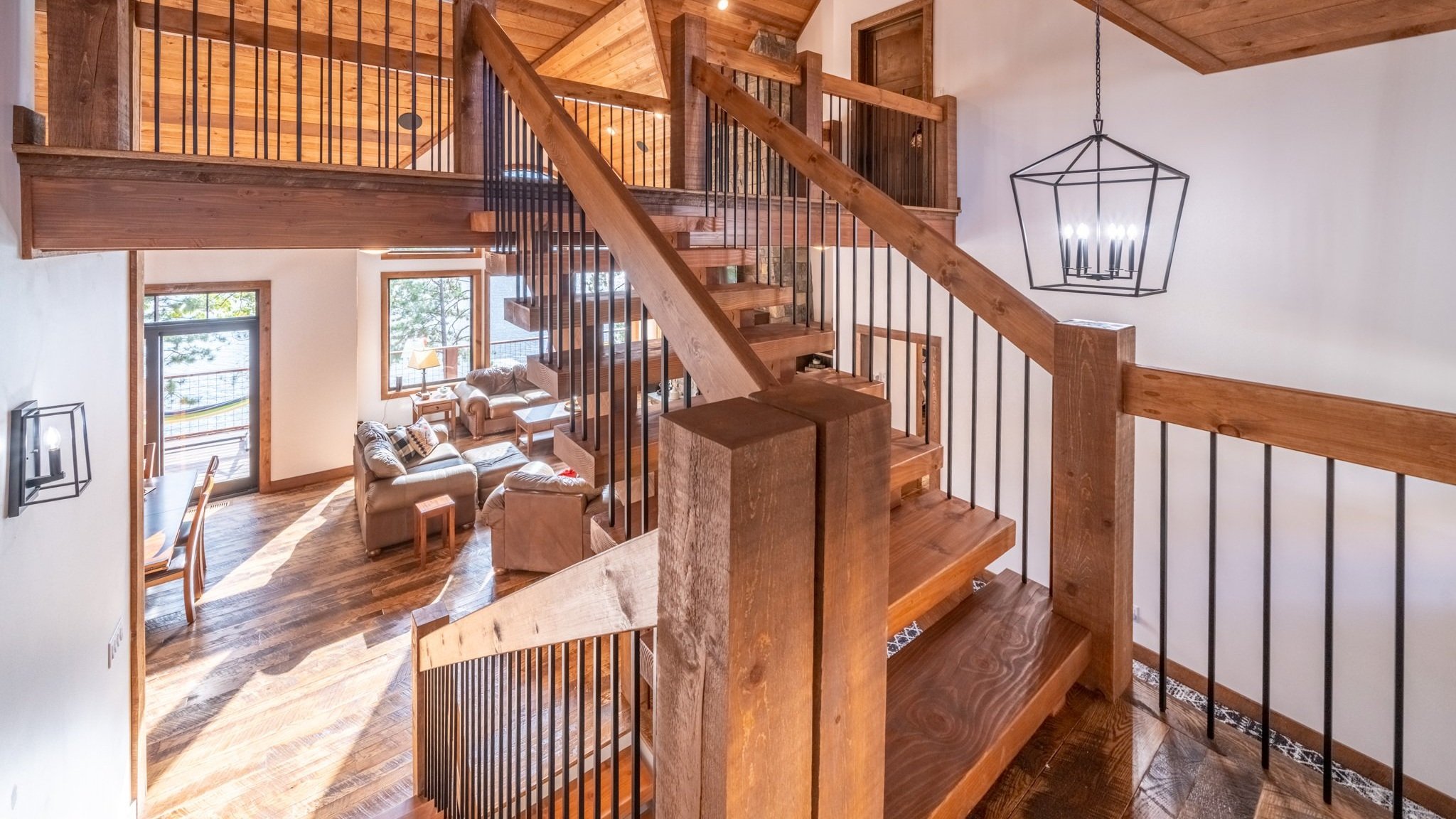
Our Process
Let us help you create the home of your dreams
Leah Oslin, Owner/Designer
“Each client and family is unique. Our goal is to create a home that reflects the best version of your style.”
Services
-
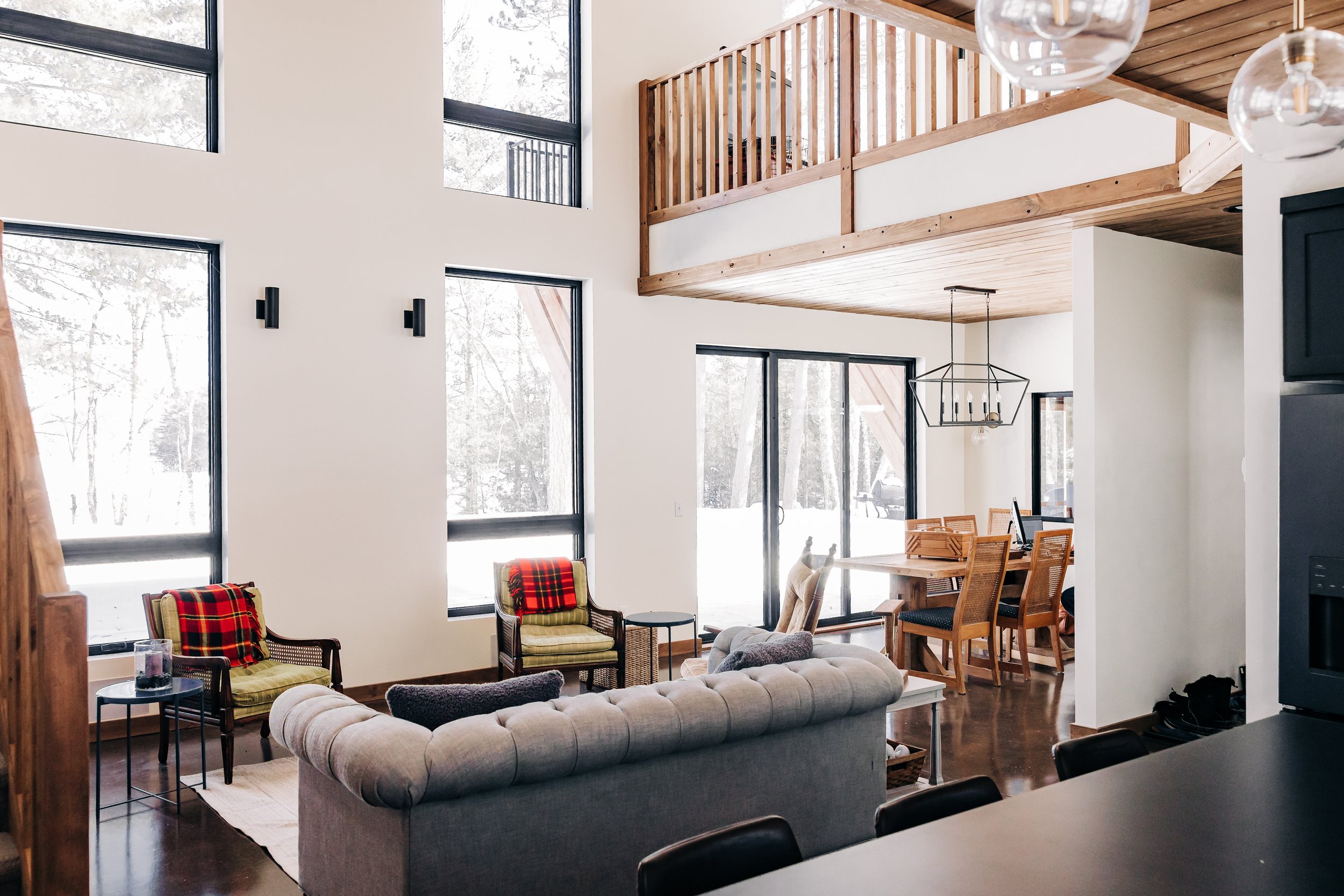
New Construction
We can help you bring your ideas from concept to reality. Beginning with the Project Profile, we work with you from design to construction documents for your new home.
-
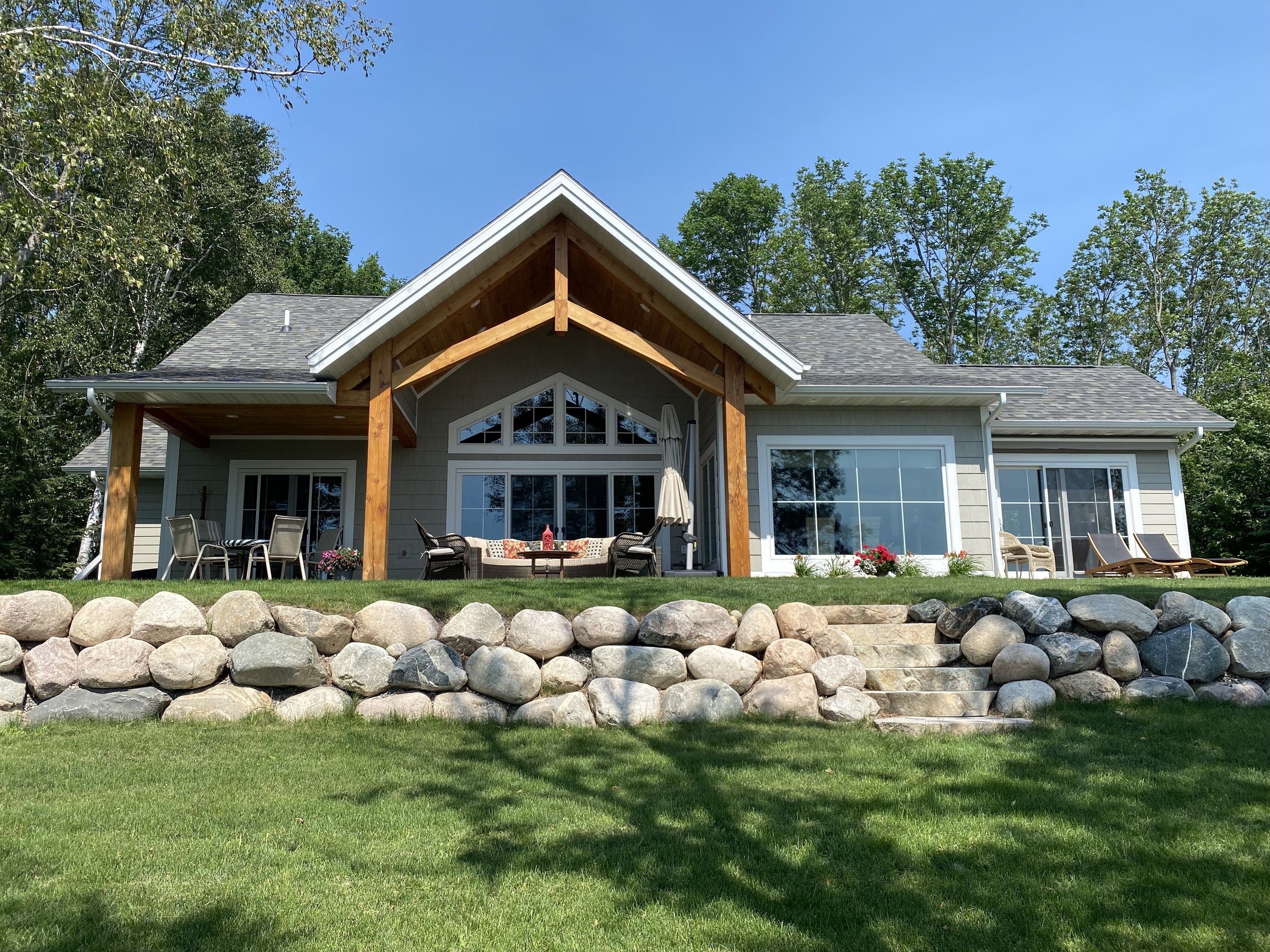
Remodel + Addition
Our design services for existing homes can help you reimagine your current spaces. Remodel + Addition also includes measuring “as built” conditions of your home, so your homebuilder has everything they need to complete your project.
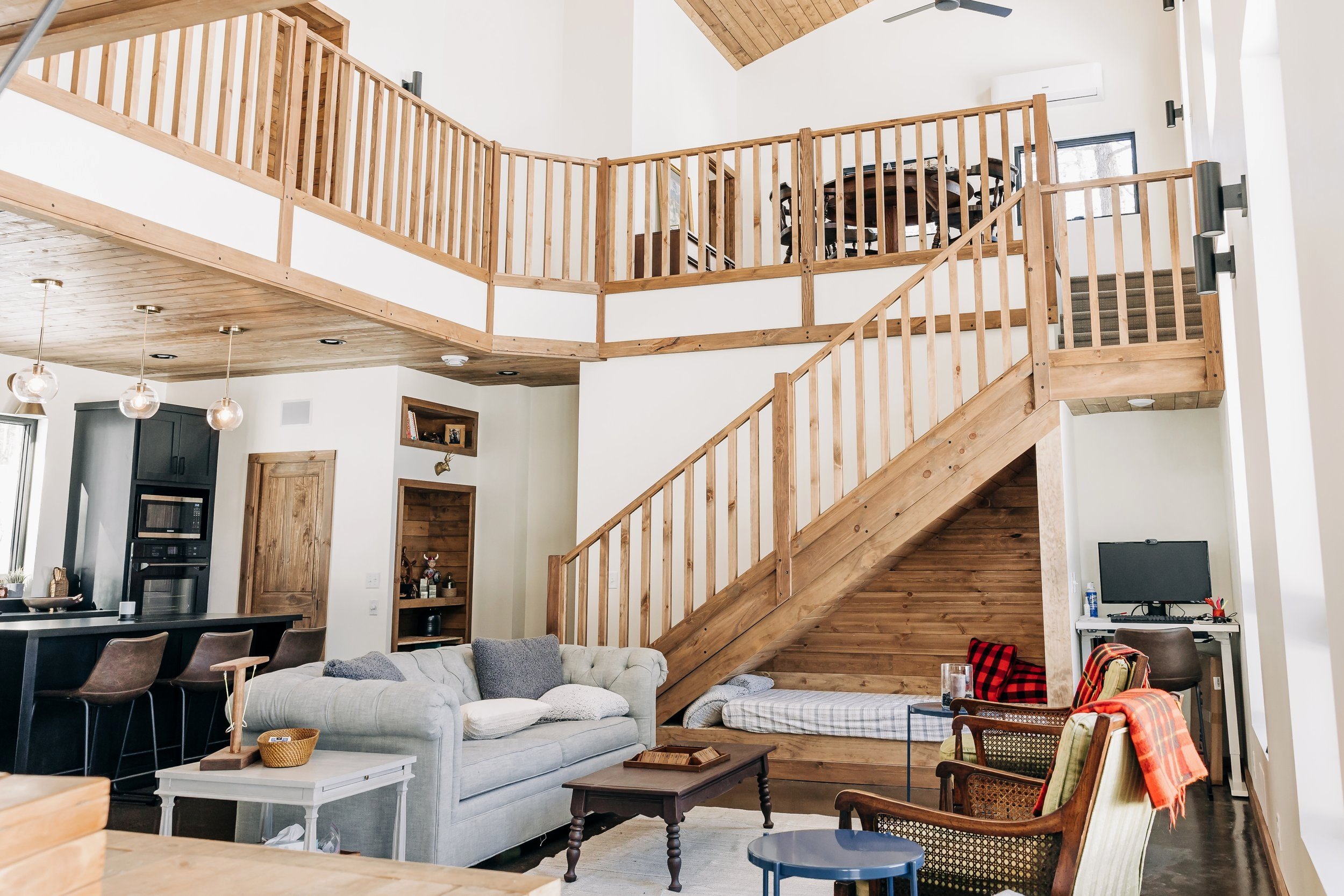
Fee Structure
-
We price new construction projects with a fixed rate based on the scope of the project. This includes revision and rendering time as well as consultation with a residential structural engineer if needed. Typically, our fee represents 1-2% of the total build cost.
-
Each Remodel + Addition project is unique, and fees are dependent on the complexity of the existing building and the scale of your addition. Our fixed rate fee includes creating “as built” drawings, revision and rendering hours as well as consultation with a residential structural engineer if needed.
-
We take on a limited number of smaller scope projects on an hourly basis for design and 3D rendering.
$125/hour with a 5 hour minimum.
First Steps
project profile
The first step in the design process is to learn more about you. The Project Profile begins with an online questionnaire. This includes an outline of project scope, budget, wants/needs, design objectives and preferences. After completing the profile, we’ll schedule a meeting to walk through the project objectives and clarify details before moving to the Design Services Proposal.
Proposal + ContracT
The Design Services Proposal outlines in detail the scope of your project and our services. Upon acceptance of the proposal, a contract will be drafted and sent for electronic signature. When the initial payment is received, the project begins!
ProjeCt phase
site visit + Zoning Review
The first thing we’ll do is visit your property to observe the lay of the land and determine the best orientation for your home or addition. Then, we review zoning requirements for your property to ensure your design is an ideal fit.
Preliminary design
During Preliminary Design, we create a thorough list of project objectives, draw base plans, and develop initial design options for your review. The Preliminary Design phase includes two rounds of revision with updated drawings after each round. If you have selected a builder, we often include them in the process to get input and help ensure a seamless process from design to build.
design development
The next step is to refine and revise. With your approval of the preliminary drawings and design direction, we will add detail and incorporate requested changes. This revision and design consultation time is built into your project - and you’re not charged extra unless we exceed the allotted time specified in your proposal.
If you select our 3D Modeling & Virtual Tour Option, this phase can include a 3D walkthrough of the home, where we provide interior and exterior design options. We make real time changes in the 3D model based on your feedback.
pricing phase
Once the design is perfected, and you’re ready to move to the next step, we add additional technical detail to create a pricing set (a plan document used to quote pricing for your project). This allows you to get preliminary pricing from a homebuilder. We’re happy to provide referrals at any point in the process if you need help connecting with a builder. After preliminary pricing is received, you’ll have the ability to make revisions if needed to fit your budget.
construction documents
Any changes from the pricing phase are incorporated and final design is detailed. This is the document your homebuilder will use to complete your project (commonly referred to as a blueprint). We consult with a residential structural engineer if needed. Once the plans are approved, we will complete the construction documents (blueprints) including the following:
Floor plans
Interior and exterior sections
Exterior elevations
Roof plans
Construction details
General notes
This document will be delivered via PDF as well as one full-sized (24” x 36”) print.
Construction Phase
Now it’s time to bring your home from plans to reality! Once your homebuilder is selected, we’re available to answer questions as needed. If additional consultation or renderings are desired, we can be hired on an hourly basis.
